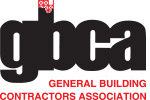Bittenbender Construction, LP is seeking diverse and disadvantaged businesses to collaborate with on the Olney Recreation Center Project. Click below to download a flyer about the project:
From Bittenbender Construction:
We want to ensure as many union-affiliated diverse and disadvantaged subcontractors in the area are aware of this opportunity to bid. We would like to invite these businesses to be added to our list of bidders for not only this project, but also for future projects. We are looking to reach not only union contractors associated with trade work, but also other disadvantaged businesses who provide trailer rentals, dumpsters, temporary restrooms, equipment suppliers, heavy equipment rentals, testing + inspection companies, temporary site security, etc.
Being a woman owned general contractor has given us a firsthand experience of the challenges of growing in this industry. Bittenbender makes continuous efforts to connect with small diverse contractors offering one on one zoom calls with our upper management and estimating teams to answer any questions and to offer breakout packages for union disadvantaged Subcontractors to be able to work on a Project they may not otherwise be able to participate on due to staffing and financial limitations. Our entire team is enrolled in the culture of not only inclusivity but also in providing real assistance to our Subcontractors in an effort to grow the diversity in our industry.
Click below if your company is interested in working with Bittenbender Construction and would like to be added to the company’s list of bidders on the Olney Recreation Center Project:
After you contact Bittenbender Construction, you will receive access to all drawings, specifications and other information relating to the Project. The Project is going live on February 21, 2022.
About the Olney Recreation Center Project
The Olney Recreation Center, located at 100 E. Godfrey Avenue in Philadelphia, PA. is an existing facility consisting of 13 acres of outdoor space and a one-story plus basement 20,600 sf building. The work consists of major site and building renovations, partial demolition of the existing building, a small concession building and construction of a new 8,500 SF addition to the recreation center. Site work includes a new synthetic turf football field, running track (non-regulation), bleachers, announcer’s booth, lighting improvements, playgrounds, and community terrace.





