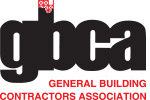
One of the best technical advancements in as-built validation is the laser scan. Millions of points of light from specialized scanners are used to generate an exact replica of existing conditions. Laser scan data is typically used to provide building documentation to design teams more accurately and efficiently than traditional field measurement surveys.
Torcon’s BIMf team has found unique ways to extend the usefulness of laser scan information to save money and time. For one current headquarters office fit-out, the scan helped our team evaluate the high and low points of the concrete slab on each floor of the 30-year old spec building. Torcon was able to determine an optimal solution to ensuring a finished floor that was flat and level, conditions required for modular furniture installations used in today’s office and lab environments. The floor scan saved our customer more than $400,000. On another project, Torcon laser scanned the site itself, to help our team understand site conditions and, more specifically, how much contaminated soil needed to be exported off-site.

Technology has always presented opportunities for improvement. Torcon’s full-service BIM group is finding unique ways to help our clients capitalize on the power of BIM to build smarter and protect their budgets. To learn more, read the full story on our website. Or contact our BIMf team to see how we can help you.






